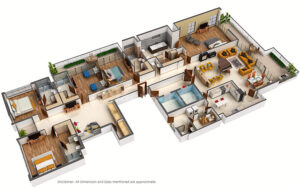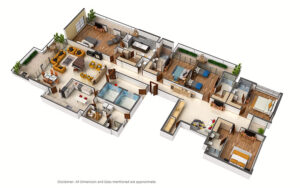LIVING ROOM/DINING/LOBBY/FAMILY ROOM/STUDY Walls: POP punning with acrylic emulsion paint Floor: Imported marble Ceiling: POP punning with acrylic emulsion paint Main doors: 8 feet high flush shutters with polished wood veneer and solid wood/timber frame Internal doors: 8 feet high flush shutters with polished wood veneer Windows/glazing: UPVC/aluminium window frames with combination of double/single glazed panels Other: Central airconditioning MASTER BEDROOMS Walls: POP punning with acrylic emulsion paint Floor: Imported marble / engineered/wooden flooring in master bedroom Ceiling: POP punning with acrylic emulsion Paint Doors: 8 feet high flush shutters with polished wood veneer Windows/glazing: UPVC/aluminium window frames with combination of double/single glazed panels Other: Central airconditioning OTHER BEDROOMS Walls: POP punning with acrylic emulsion paint Floor: Engineered/wooden flooring Ceiling: POP punning with acrylic emulsion paint Doors: 8 feet high flush shutters with polished wood veneer Windows/glazing: UPVC/aluminium window frames with combination of double/single glazed panels Other: Central airconditioning KITCHEN Walls: Premium tiles on the wall Floor: Natural Stone Ceiling: POP punning with acrylic emulsion paint Doors: 8 feet high flush shutters with polished wood veneer Windows/glazing: UPVC/aluminium window frames with combination of double/single glazed panels Other: Designer modular kitchen, fully fitted with premium brand hob, chimney, dish washer, microwave oven, washer and dryer and refrigerator Granite counter top, stainless steel sink imported CP fitting BALCONIES/TERRACES Walls: Weather proof paint Floor: Anti skid vitrified tile Ceiling: Weather proof paint Doors: 8 feet high flush shutters with polished wood veneer Windows/glazing: UPVC/aluminium window frames with combination of double/single glazed panels ELECTRICAL Premium modular switches and sockets, copper wiring Power backup, water supply and fire fighting system: 100% power backup per apartment and treated water supply and all systems for fire safety as per norms SECURITY CCTV for basements, ground floor lobbies, lift cars, entry and exit. Automatic boom barriers and manual gates at entry and exits Intelligent access control system, panic alarm button is installed in master bedroom and a door phone near apartment entrance, connected to security control room / management office




