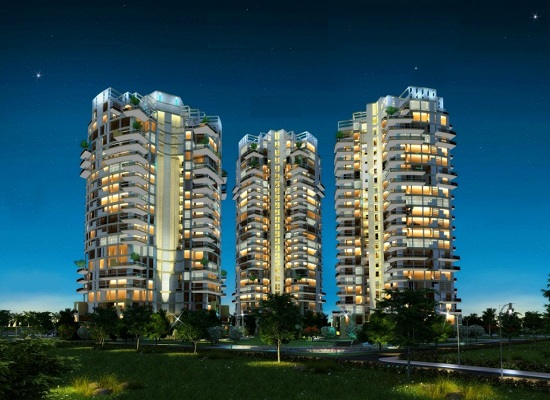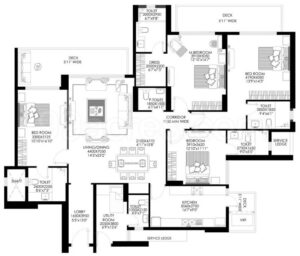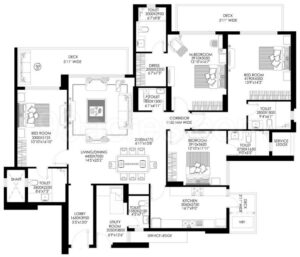Pioneer Araya in Sector-62 Gurgaon, Gurgaon by Pioneer Urban Builders is a residential project. The project offers Apartment with perfect combination of contemporary architecture and features to provide comfortable living. The Apartment are of the following configurations: 3BHK, 4BHK and 5BHK The size of the Apartment ranges in between 324.97 Sq. mt and 930.79 Sq. mt Pioneer Araya price ranges from 3.14 Cr to 10.51 Lacs. Pioneer Araya offers facilities such as Gymnasium and Lift. It also has amenities like Basketball court, Lawn tennis court and Swimming pool. It also offers Car parking. This is a RERA registered project with registration number HRERA-01 of 2017. Bank loan approved from HDFC Home Loans, ICICI Bank, State Bank of India, Standard Chartered and Citi Bank. It is a ready to move project with possession offered in Sep, 2018. The project is spread over a total area of 24.42 acres of land. It has 70% of open space. Pioneer Araya has a total of 4 towers. The construction is of 34 floors. An accommodation of 250 units has been provided. You can find Pioneer Araya price list on 99acres.com. Pioneer Araya brochure is also available for easy reference. About City: Be residential or commercial, the real estate market in Delhi-NCR witnesses an upward movement. With improving connectivity through the expansion of the Delhi Metro and opening up of several expressways, the real estate has the bend towards growth and positivity. The increase in the number of jobs and better infrastructure are the major pullers of the market in the city. Real estate in Delhi/NCR is one of the largest urban agglomeration that has a blend of commercial and residential real estate.
LIVING ROOM Walls: Stone cladding/feature wall Floors: Italian/European marble Doors and window: Mental and timber vineered MASTER BEDROOM Walls: Imported textured paint Floor: Premium imported wood Doors and window: Mental and timber vineered MASTER BATHROOM Walls: Imported tiles Floor: Imported tiles and marble Doors and window: Timber veneered and aluminum Others: Steam/jacuzzi Shower cubicle Premium imported CP fittings Premium imported sanitary ware OTHER BATHROOMS Walls: Imported tiles Floor: Imported tiles and marble Doors and window: Timber veneered and aluminum Others: Shower cubicle Premium imported CP fittings Premium imported sanitary ware POWDER ROOM Walls: Imported tiles Floor: Imported tiles and marble Others: Shower cubicle Premium imported CP fittings Premium imported sanitary ware KITCHEN Walls: Combination of lacquered glass and imported tiles Floor: Imported tiles Doors and windows: Metal and timber veneered Others: High end European modular kitchen BALCONIES Walls: Textured paint Floor: Imported tiles Doors and windows: Timber veneered and aluminum Railings: Stainless steel with toughened glass LIFT LOBBY Walls: Imported stone cladding Floor: Italian/European marble





