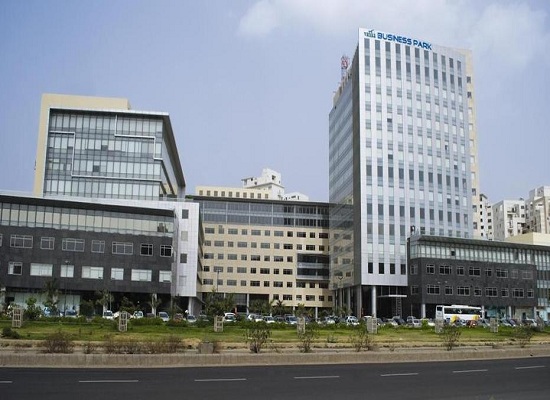Vatika Business Park is a commercial developments by Vatika Group, located in Gurgaon. It provides well designed commercial offices and shops. The project consists of all the necessary business amenities. Architect: Studio U+A Features Housekeeping Security services: CCTV cameras and access control Repair, Maintenance and Operation of common services and utilities General Management and Administration of the building Client Relations Located at the business hub of the city Excellent connectivity to other parts of the city Ready to use office spaces 166 workstations with 133 L – Shaped workstations 25 Linear workstations and 8 cabins 7 Meeting Rooms ranging from a 4 Seater discussion room to 10 Seater Board Room Proximities 25 km from International Airport 11 km from IFFCO Chowk 6 km from Golf Course
Structure
Earthquake resistance:
Seismic zone II complaint RCC framed structure
Block Masonry:
Solid Concrete block Masonry
Clear height (height from floor to false ceiling):
10’5″ Clear Height
Finishes
Plastering
Internal walls:
All internal walls will be smoothly plastered with gypsum / POP punning to give
even finish.
Cornices:
False ceiling will be provided as required for concealing the AC FCUs. Other areas
cornice are provided
to hide sprinkler pipes.
Painting
Interior:
2 coat Acrylic emulsion paint with roller finish.
Exterior:
Maintenance free texture paint or other equivalent solution.
Flooring
Living, dining and family:
Italian marble flooring.
MBR:
Solid wooden flooring.
Other bed room:
Italian Marble flooring.
Kitchen:
Granite flooring.
Utility:
Anti skid Vitrified tile flooring matching the flooring in the interiors of the apartment.
Balcony:
Anti skid Vitrified tile flooring matching with the room flooring of the apartment.
Private Terrace:
Combination of anti skid vitrified tiles, landscape and swimming pool as per architects design.
GF Lift lobby:
Designer ground floor lift lobby with Italian marble flooring and cladding.
Other floor lift lobbiesy:
Flooring and Cladding in good quality vitrified tiles (on lift side wall).
Toilets
Master Bed Room:
Italian marble flooring and cladding up to false ceiling.
Other bed room toilets:
Expensive designer ceramic tiles flooring and cladding up to false ceiling.

